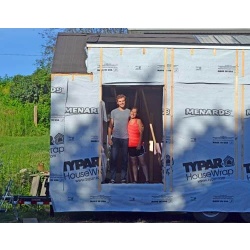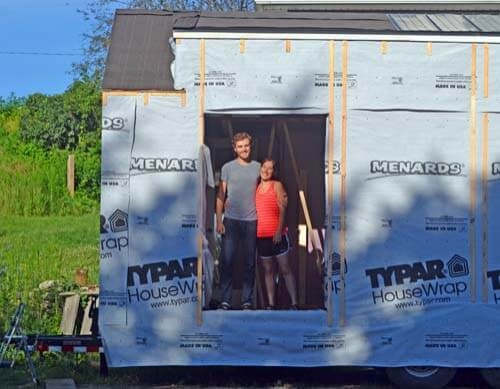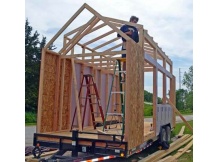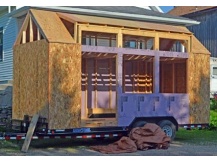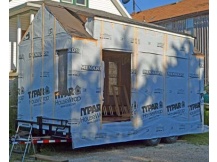
This "tiny house" will have climbing wall, wine cellar, fig trees and more — inside 160 square feet!
(Story and photo by Decorahnews.com's Bob Modersohn ):
Grant and Anna Marie Olson are building an eight-foot by twenty-foot tiny house on a flatbed trailer in Nordness, south of Decorah. It's smaller than their current living/dining room. Why such a little house? A handful of such homes already exist locally. "I am excited to live the more intentional life that the tiny house necessitates," says Anna Marie. "In preparation, we have begun downsizing our possessions, a process that has become easier as we finish the tiny house."
It will have a kitchen, bathroom, sleeping loft, climbing wall, and tiny wine cellar, says Grant. Everything they need in just 160 square feet. Building this house themselves with help from Grant's brother, Jay, it's the second tiny house they've built. They try to do a little bit each week, working around day jobs, travel, bad weather and — sleep. The walls are up, roof nearly on, and next comes siding and interior. They aim to finish it in September.
"Every time I showed Anna a potential design, she wanted more windows," says Grant. "Now the south side of the house has French doors and two large bi-fold windows so that we can grow herbs, citrus and fig trees indoors through the winter."
Requirements for building a tiny home depend on whether or not you want to put them on a trailer and transport them readily, says Winneshiek Energy District Agricultural Energy and Community Outreach Coordinator Kayla Koether. For road travel, a trailer can't be wider than 8-feet, 6-inches, or taller than 13-feet, 6-inches (from the ground). "Since the mobility of the trailer is appealing to my partner and me," Koether says, "we're planning a house that can be legally transported without asking for a permit."
How large can a house be and still be "tiny?" For Koether, if you get above 400 square feet, it's really not tiny--maybe relatively small, she winks. "And keep in mind that even on a trailer you can go larger than those dimensions, you just have to get permits to move it in advance."
Grant and Anna have seen considerable interest in their project, with visitors looking at their little dwelling every weekend since they started construction in May. They've been asked to build or design other tiny homes since, so they're starting a small business — Lost Mile Homes — to help others create tiny homes of their own.
Site designed and maintained by Iroc Web Design Services©.
Your Small Business Web Design Solutions.™
