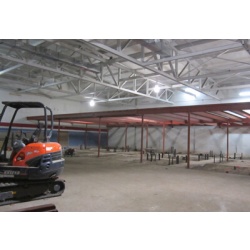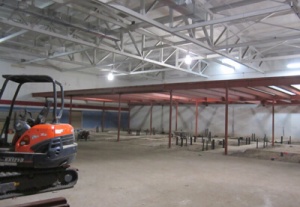
Renovation of DHS dining operations will have many benefits, including academics
One of the most visible and impacting projects of the Decorah High School renovation is the kitchen and cafeteria project. This work is scheduled to be completed late next fall, with most probable cafeteria opening after the 2012 winter recess.
The kitchen and cafeteria space will be located in the space of the old gymnasium. (The current hallway cafeteria will become a new orchestra site.) The new space will seat about 325 students at one time for lunch and allow for just two, longer, lunch periods. Currently there are three lunch periods, including split periods, when a class dismisses for lunch, only to return for the second half of the class 26 minutes later. Principal Kim Sheppard says the elimination of split classes is a major goal as they transition into the new facility and schedule.
The kitchen will occupy the west end of the old gym, with a mezzanine storage area above that part of the renovation. A scatter system will be implemented in the kitchen serving area, providing shorter lines and more accessible food options rather than traditional cafeteria lines. The cafeteria area will feature abundant natural lighting and be open from both the high school front entrance area, and provide passageway to the lobby area outside the new gym.
The above photo shows the frame of the mezzanine storage above the kitchen, on the west side of the old gym.
Site designed and maintained by Iroc Web Design Services©.
Your Small Business Web Design Solutions.™


